If you are looking for an ideal model of a church building, then look no further than the Minor Basilica of San Clemente in Rome. It has all the traditional symbolical elements expressed almost entirely without abbreviation, from the spatial sequence to the liturgical furnishings. And its perennial relevance is attested to by its age–it has been preserved by countless generations ever since the first century when the Roman Consul Titus Flavius Clemens donated his property to the Church. The church building we see today is substantively the same as that erected in 385 A.D. Though we don’t know how the good Consul’s property before 385 was adapted to accommodate the liturgy, I don’t think it is a stretch to assume that the natural and good instinct for conservation which has served San Clemente so well for the last 1,625 years is the same which informed the construction of that first church.
The most important symbol perhaps is the arrangement of the spaces. The movement from the street, through the forecourt and nave to the Sanctuary symbolizes the individual’s passage through life: from conception and birth in Original Sin (i.e., life without Sanctifying Grace), through initiation into and increase in Sanctifying Grace, and then finally salvation, and the Beatific Vision. It also symbolizes salvation history: from the Age of the Old Testament Prophets, through the Age of the New Covenant, through the Second Coming and the end of time. Between each space, a distinct threshold is crossed.
Most churches around us abbreviate this spatial sequence due to practical considerations. The forecourt, for example, may be reduced to a simple porch, and the schola cantorumis almost always left out entirely. Nevertheless, the basic symbol of our movement through time remains. Even the traditional placement of the Baptismal font and the confessionals, at the threshold between the forecourt and the nave (where we are initiated and re-initiated into Sanctifying Grace), is the fruit of this basic, traditional diagram.
There is a fly in the ointment, however: note that the movement is from east to west. I cannot definitively explain why the church was laid out this way as a glance at the property would suggest that it could easily have been orientated, which is to say, designed so that one’s movement through the church was from west to east, toward the rising sun. All the churches built by Constantine in Rome were laid out “backwards” this way (except Santa Croce in Gerusalemme, which was built into an existing building). A convincing case can be made that this was done to accommodate the confessio, which is a tomb of a saint under the altar accessible from the nave (more on that later). Or perhaps this was done in imitation of the Temple at Jerusalem.
There are other possibilities as well. The priest offering the Holy Sacrifice is facing east, of course–the design of the altar makes it impossible for Mass to be offered any other way. It is thought that in antiquity the assembly would actually turn around and face east with the celebrant, putting the Sanctuary behind them. This is not as strange as it might at first sound. A shepherd is always behind his flock. This is why the celebrant always comes last in procession. Furthermore, the church building symbolizes the Barque of Peter. In fact, the word nave derives from the Latin navis, which means boat. So the Sanctuary is where the helm in an ancient ship would be–at the back.
We have a dual movement, then. We move into the church building toward the west, and then we turn around at a certain point in the liturgy and proceed east. Now consider for a moment St. Germanus’ text (which I have been commenting on bit by bit over the past year). He says that the Sanctuary is an image of the tomb in which Christ was buried; the Altar is “the spot in the tomb where Christ was placed”; and the apse corresponds to the cave in which He was buried. So perhaps our movement from east to west toward the Sanctuary, toward the setting sun, is actually a representation of our burial with Christ. And turning around and proceeding east, toward the rising sun, represents our sharing in His Resurrection.
I have no textual evidence for all this. But I can certainly see why this manner of orienting church buildings did not stand the test of time. Having the shepherd behind you while in procession is one thing, but having him lead an assembly in prayer from behind is another.
Let us now review the component parts individually. Just as the Temple at Jerusalem had a forecourt into which the uninitiated could enter (the Court of the Gentiles), so does San Clemente. At the center of San Clemente’s forecourt there is a fountain, a traditional symbol of the Blessed Virgin Mary through whom Our Savior came into the world. In like manner, the world now approaches Him through her.

The atrium and facade of San Clemente.
[Image Source]
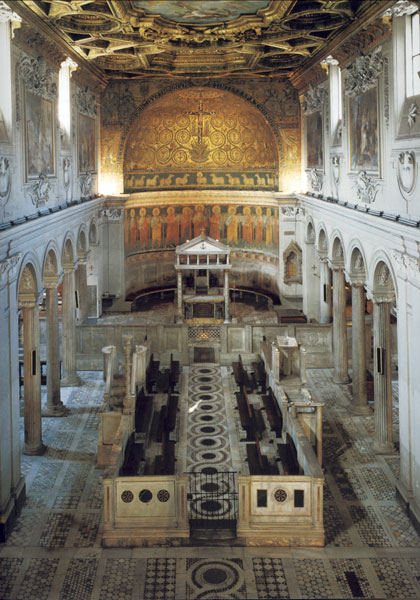
View of the nave, the schola cantorum with ambos to either side,
the altar and confessio under the ciborium,
and the bema at the back of the apse.
Half way up is the 6th century Schola Cantorum, which was preserved from the original church. Essentially an extension of the Sanctuary, here the clergy chant the Liturgy and the Divine Office. From the left one gains access to an elaborate ambo or tribune for the reading of the Gospel, designed to accommodate a procession up one side, and down the other. An exquisitely elaborate candelabrum for the Paschal candle sits atop a pedestal in the knee-wall (the templon) surrounding the Schola. Its shaft, a column of the composite order, is encrusted with colored marble pieces, and spirals upward in imitation of the columns Joachim and Boaz of the Temple of Solomon (3 Kings 7:13-22). To the right is a comparatively modest ambo for the Epistle. The more prominent book stand at the top of several steps and facing the altar is for the Epistle, while the more humble one at floor level and facing the nave is for the prophetical lesson.
The location of the Gospel and Epistle ambos are perhaps the reverse of what one would expect. Traditionally, the Gospel side is liturgical north and the Epistle side is south, while here the reverse is the case. Jungmann argues that the determining factor in this early period was the Gospel’s position relative to the bishop’s throne, traditionally located against the back wall of the apse. It was most fitting that the Gospel be read to the bishop’s right, which is the position of honor. The priest or deacon reading the Gospel was then not facing away from the assembly, as would be the case if this were an orientated church, but rather toward the assembly, toward geographical north.
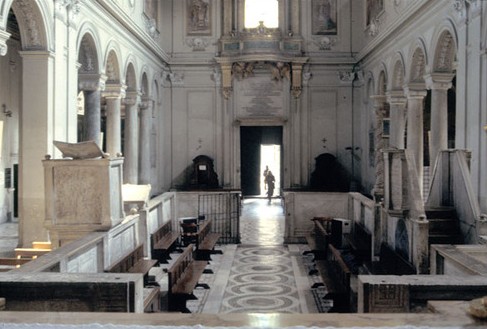
View from the high altar looking toward the east (as Mass ad orientem would be said). Note the Gospel ambo is to the south (right), so as to be situated to the bishop’s right hand. The Gospel would have been read, then, facing left, which is north. The columns flanking the nave are ancient spolia, only the capitals having been refashioned by Fontana.
Several steps above the nave, the altar is sheltered and highlighted by a ciborium, an exemplary product of the 12th century Roman Renovatio. There was at that time a heightened desire to recover knowledge of and maintain clear continuity with the Greco-roman architectural tradition that had been obscured as the Roman Empire and its component institutions fell into decline–in fact this period is sometimes called “the first Renaissance.” Already one can see progress is being made. The Corinthian columns are more clearly delineated than they would have been had they been built two centuries before (assuming they were built in the 12th century rather than the 5th as some have surmised).
Below, the richly profiled altar is inscribed with a dedication to St. Clement, whose relics, along with those of St. Ignatius, lie directly underneath in the confessio. Here is a beautiful detail, common in paleo-Christian churches, yet unfortunately never seen today. The confessio is simply a chamber for relics below an altar. As a unit, the confessio and altar form a cube, which is the ideal geometry of an altar. For a cube is the traditional symbol of the earth, and by Christ’s sacrifice upon it, the world is remade and sanctified. Additionally, the confessio reminds us that the altar is also Christ’s tomb, and that the saints mysteriously have a share in His Divine Life (Rev. 6: 9).
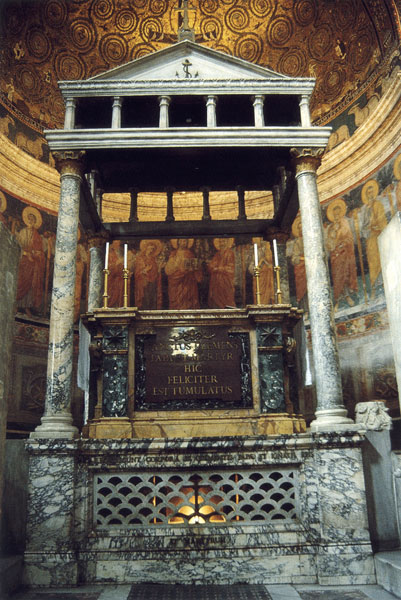
The altar over the confessio, and the ciborium above. Just this bit is composed of elements constructed at various times over a span of more than 1200 years.
The altar sits just proud of the center of the half-dome, the apse. The spectacular mosaic tells us that this is truly the new Garden of Eden. From the Cross’s base grows a sumptuously poetic Tree of Life, filled with doves, peacocks, phoenixes, and images of various saints. From its base also spring the four rivers which water Paradise and the whole world (Gen. 2: 10-14). Above the Cross is the crowned Hand of God the Father, and below the scene is the Lamb of God surrounded by twelve lambs, the apostles, each with a corresponding portrait on the wall below (plus the Blessed Virgin to Christ’s right).
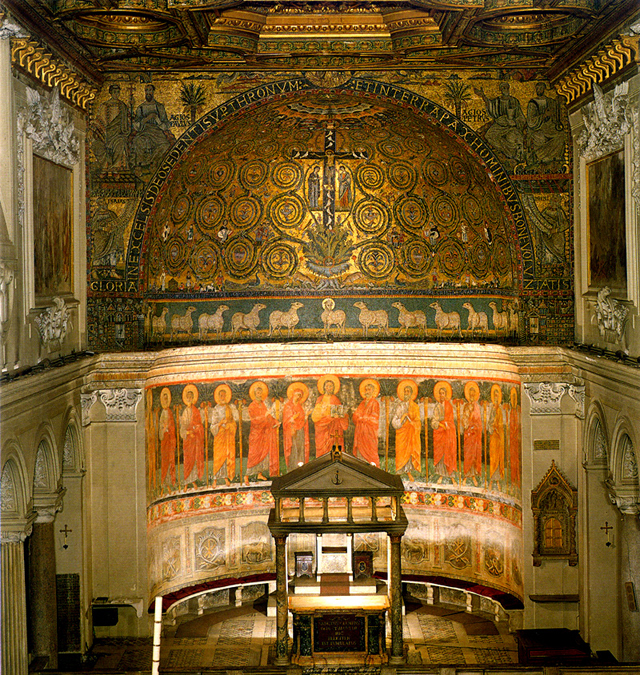
The apse. The cathedra is partially visible behind the altar.
[Image source]
Below the apostles, appropriately, is the throne of a successor, the bishop (now the titular Cardinal, as in all the station churches). This is the Bema. As is traditional, because the bishop’s cathedra is in this church, there is no Tabernacle on the main altar. The Tabernacle at San Clemente sits on the altar in the Chapel of the Rosary to the south of the main Sanctuary.
The floor of the whole church is another marvel. This Cosmatesque pavement, so named because the Cosmati family were the principal craftsmen, is a geometric extravaganza added to the church in the 12th century as part of an ornamental program to assert the authority of the papacy, then at the zenith of its temporal power. The Lazio region of Italy is replete with examples of this kind of pavement. The Cosmati, exponents of the broader conscious attempt at that time to maintain and clarify continuity with antiquity, adopted and extended many of the ancient geometric conventions for floor design, and merged them with iconography which developed specifically to serve Christianity. The quincunx is the most important example.
The floor is designed to complement the building’s spatial sequence, and to underscore the movements of the liturgy, from those which form part of the consecration of the church, to those of daily Mass. The elaborate guilloche (the sinusoidal rope pattern) for example, marks a cross in the nave and the processional axis in the Schola Cantorum. Note that there are twelve roundels of valuable porphyry and serpentine marble in the Schola, as if to say that this is the place for the Apostles.

Watercolor study of the Schola Cantorum by my wife and partner, Paloma Pajares. Read her book Cosmatesque Ornament for more information on the subject.
San Clemente is testament to the importance of representational art and architecture. Everything here means something, and it is all knit together into a coherent whole. The building is a witness to the Faith, a rich sacramental, an aid to the spiritual life of the Faithful. More importantly, the art and architecture incarnate the Faith, and in so building, we imitate the Creator. The Word was made flesh–our part is to make the Word stone.
+ + +
This piece was originally published on the New Liturgical Movement website.
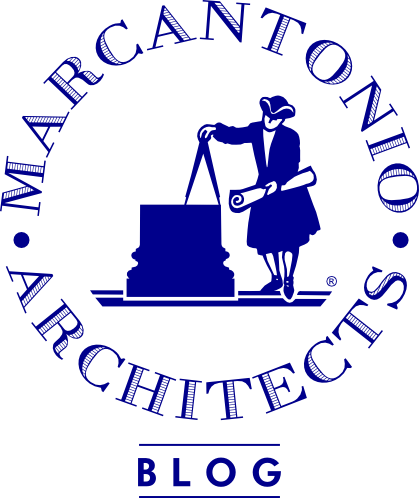
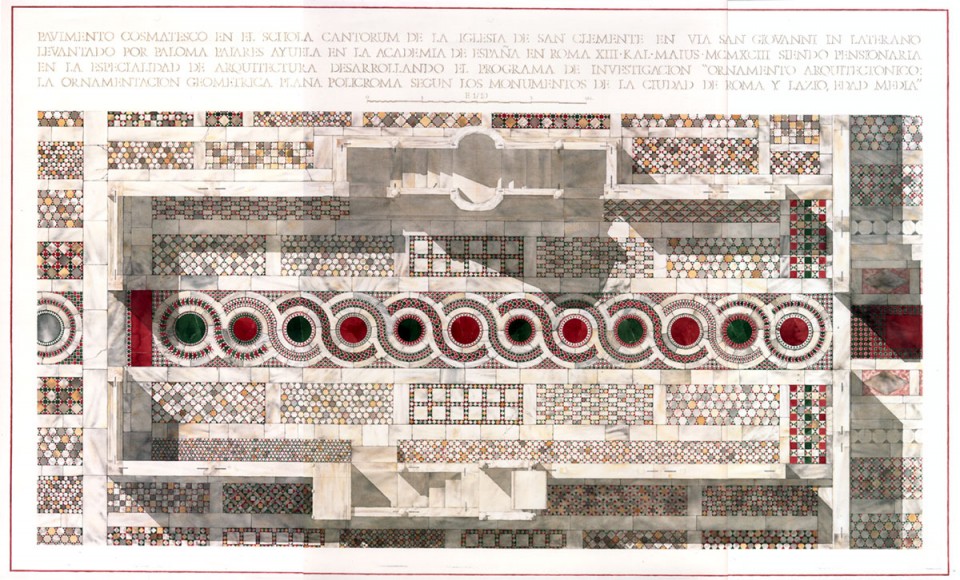
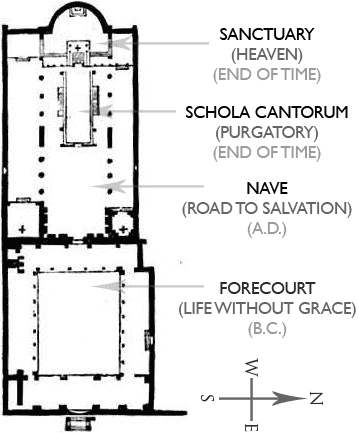
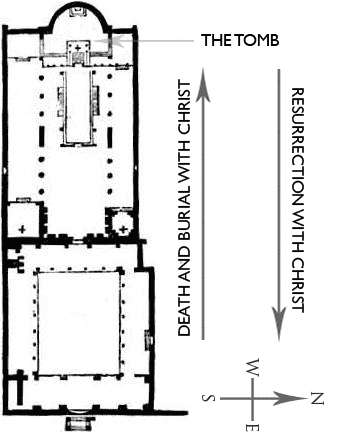
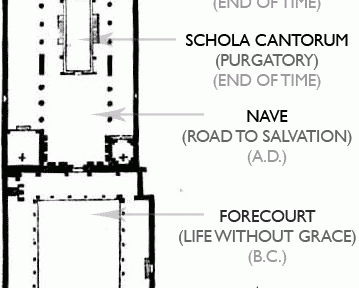
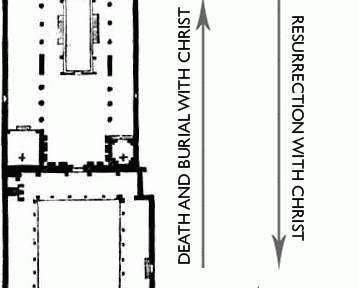
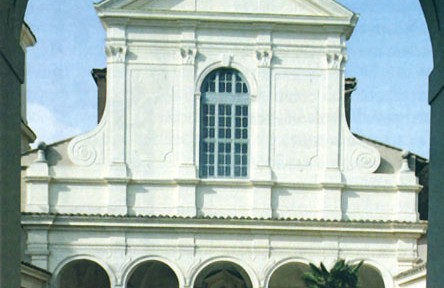
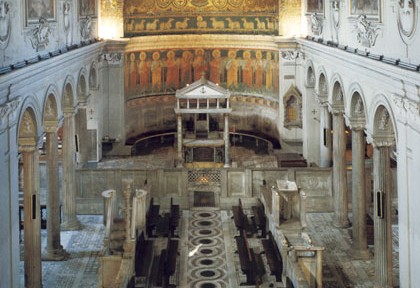

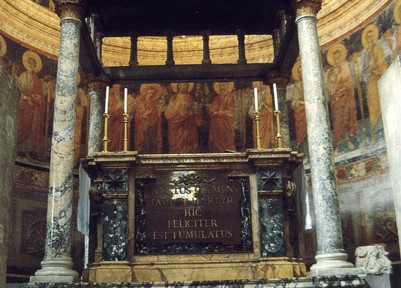
![The apse. The cathedra is partially visible over the altar.
[Image source]](https://www.marcantonioarchitects.com/blog/wp-content/uploads/2011/03/San_Clemente_Sanctuary.jpg.scaled.500-500x288.jpg)
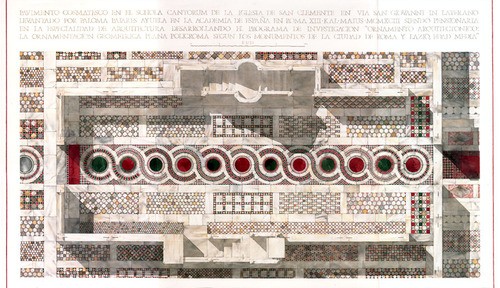
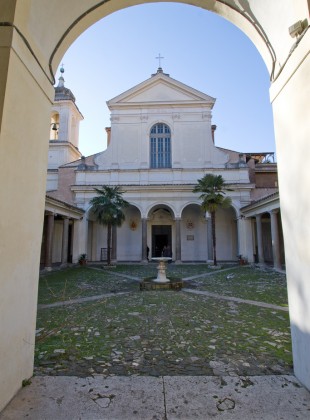
![The forecourt and facade of San Clemente.
[Image Source]](https://www.marcantonioarchitects.com/blog/wp-content/uploads/2011/03/san-clemente-facade-310x420.jpg)
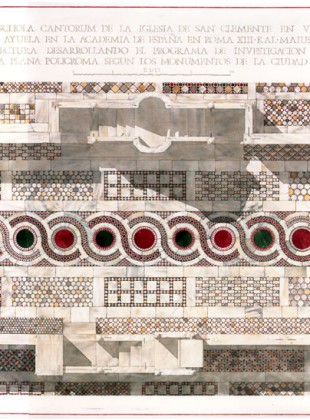
![The apse. The cathedra is partially visible behind the altar.
[Image source]](https://www.marcantonioarchitects.com/blog/wp-content/uploads/2011/03/San-Clemente-Sanctuary-310x420.jpg)
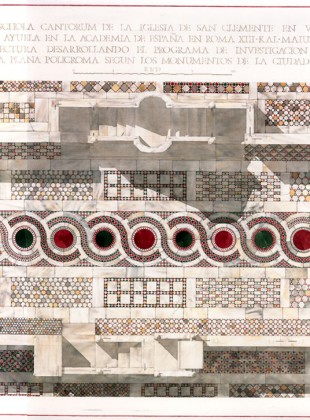
Interesting article. I look forward to more.
And an awsome drawing too!