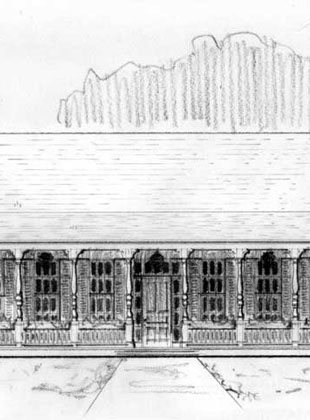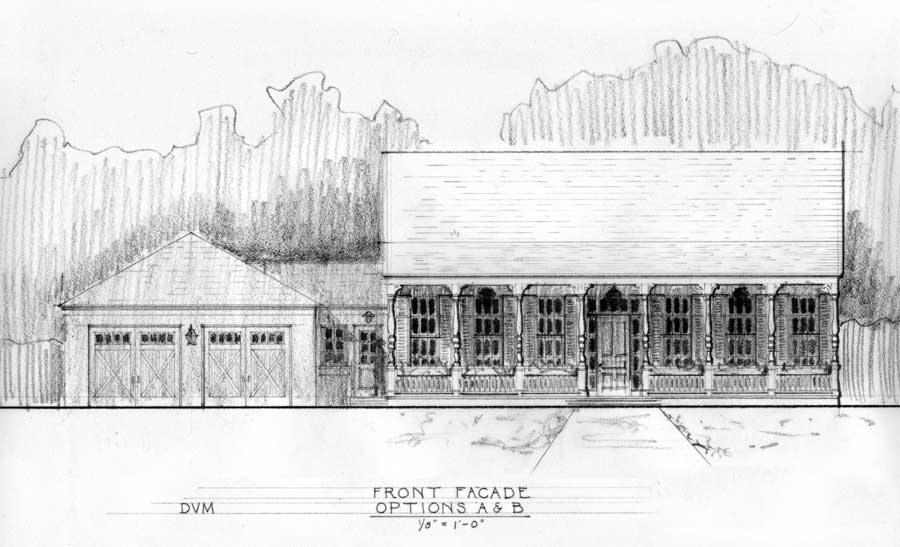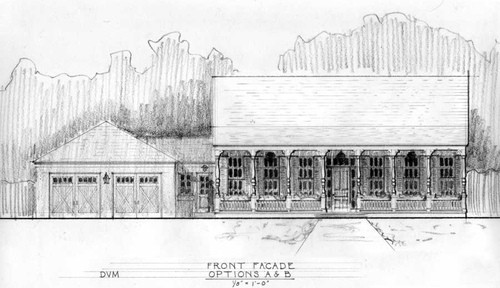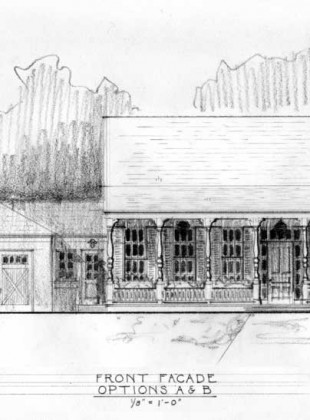Here is a quick proposal for a small, single story vernacular house in Waco, Texas. This part of the Lone Star State definitely falls in the Anglo tradition, so we looked to precedents like the Sam Rayburn House, and Fort McKavett, rather than the Spanish Governor’s Palace, for details, massing, and general character. The scale is modest, and thanks in large measure to the baluster columns the facade has a relaxed air. Yet through symmetry we maintain a certain sense of decorum.
Budget was an important concern, so we made every square foot count. To that end, a furniture plan is absolutely necessary. It also tells you exactly how the house is going to be used. While the geometric play of a good plan can look pretty, you have to design the furniture in to know that it works. A family’s daily rituals have to fit in a house like a hand in a glove.







I enjoy seeing little houses. I’m an optimist in that I think that houses can make people feel good no matter the size.
This home is really cozy and inviting, per the floor plan…what is the sq ft? My interior design business specializes in small spaces…yours is really great!
Thank you very much! The house is about 1500 square feet of conditioned space.